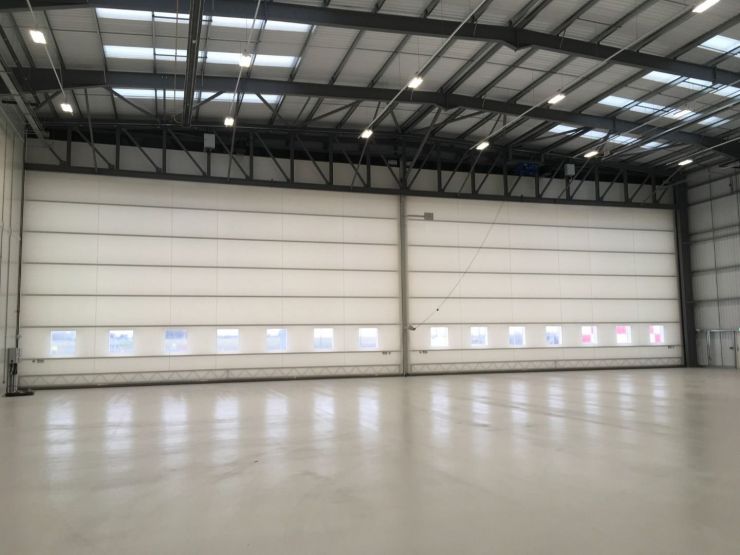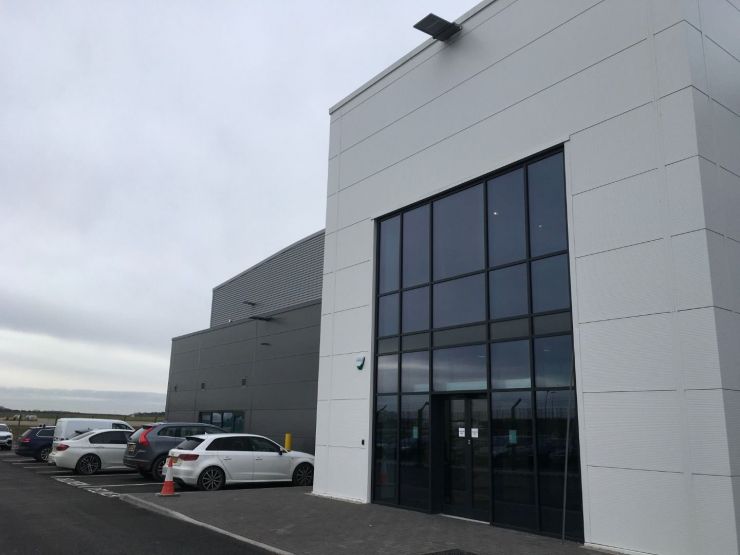Case Studies
Project Mitchell, East Midlands Airport
Rolton Group delivered multi-disciplinary engineering services in support of Project Mitchell – a scheme at East Midlands Airport to develop new hangar space for Rolls Royce.
Designs allowed for two new hangars (for heritage and private aircraft) with associated storage and office space for engineers, flight attendants and crew, an aircraft simulator, associated aprons, access road and taxiway connection to the runway. A central, two-storey building will be located between the hangars, comprising office space, meeting rooms, reception area and other amenities to support the needs of staff, while also providing space to facilitate the training of staff from a variety of aviation disciplines.
Our geotechnical engineers supported the project with both desk study reports and intrusive site investigations, to explore and monitor ground conditions. Our civil and structural engineers developed designs for all required structural frames, foundation solutions, ground bearing floor slabs, and also developed holistic foul and surface water drainage strategies, to create the most efficient design possible.
Our mechanical and electrical engineers supported design and pre and post-contract stages. After identifying the location of existing utility services (water, gas, electricity and telecoms), Rolton Group appraised the works required to accommodate the new development, both in terms of capacity for new connections to utilities and regarding how the existing infrastructure might impact the project.
Although electrical services infrastructure needed to be diverted to accommodate the new development, our engineers found a solution that meant existing telecoms infrastructure assets could be built over instead of being completely uprooted and diverted. This option delivered a saving of approximately £150,000 for the client, compared to the airport side consultants’ original proposals.
Outline designs (and subsequent performance specification and detailed designs) for the incorporation of mechanical and electrical services throughout the building (such as ventilation, distribution mains, water, drainage, fire detection, protection and alarms systems, telecoms, heating, etc.) were completed. New utilities connections as required were coordinated by Rolton Group on behalf of the client. Dynamic thermal modelling was also undertaken and all designs are compliant with Part L Building Regulations.
Rolton Group also supported the project by preparing
documentation and drawings for competitive contractor tender and inspected construction
and installations on-site to ensure the project remained on track and to
specification.

