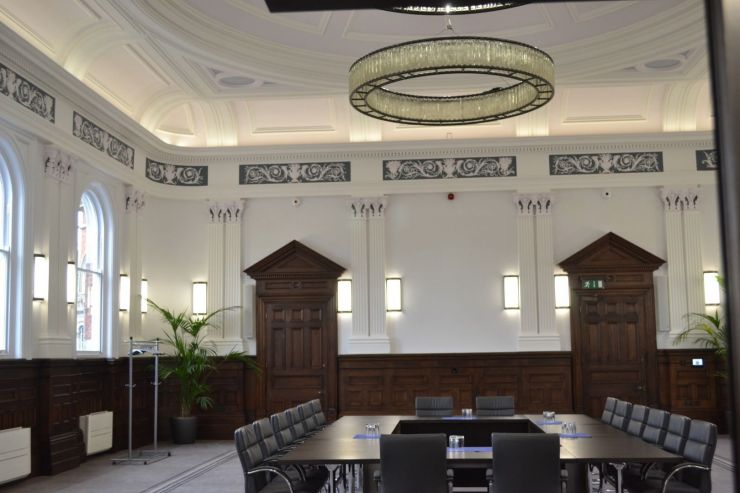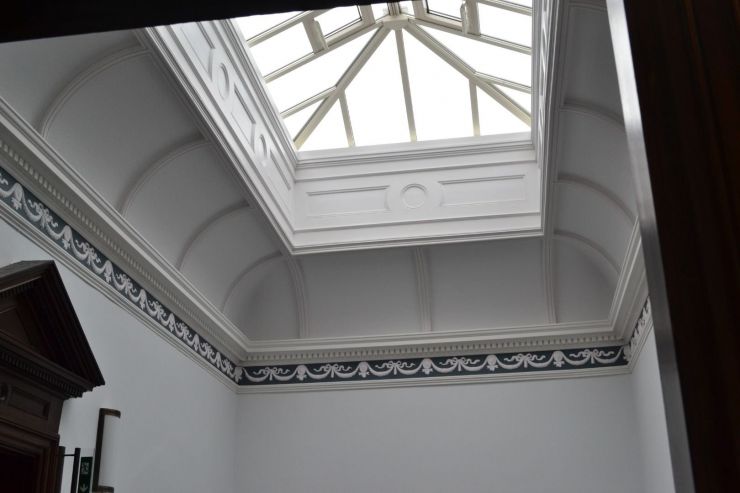Case Studies
Nottingham Trent University, Former Registry Office
Image Credit: Nottingham Trent University
Experienced in the engineering requirements of both new build and historic buildings (and particularly, timber structures), Rolton Group were appointed by long-standing client Nottingham Trent University to provide geotechnical, civil and structural engineering services, to assist with the restoration and development of a site that formerly housed the Grade II registry office on Shakespeare Street, Nottingham.
he aim of the project was to refurbish the existing building to create a new space, including meeting rooms, boardrooms, event facilities, the Deputy Dean’s office and other office spaces. A new two storey extension was also created on the site, to house a new kitchen and lobby area with a link to another building.
Ahead of and throughout the project, Rolton Group’s structural engineers regularly visited the site to conduct a number of surveys, including a visual survey of the roof trusses to assess the condition of the joints in order to advise the university how best to proceed. The investigations revealed the existing building had previously been altered, repaired and refurbished (in part, because of damage sustained during World War II and through changes over time). However, not all of the alterations were structurally viable and many areas needed addressing. Rolton Group liaised closely with the university’s architect, MEP team and small works department to ensure the necessary remedial works were identified and completed in a timely fashion, keeping the project to its original programme.
In a previous modification, a suspended ceiling was created, covering and damaging the ornate ceiling of the building’s main hall. This left holes punched through the lath and plaster ceiling, damaging it. In addition, the connections of the cut timber roof trusses had opened up, presenting a structural concern.
Rolton Group provided two different roof truss remediation methods, with the selected ‘clamping’ option ensuring the remainder of the ornate ceiling was preserved, reducing the cost and time required.
The team was also tasked with installing a new disabled access lift – a challenge given the Grade II listed status of the building. They successfully designed a new steel frame lift shaft with a reinforced concrete lift pit positioned between the existing brickwork walls, giving great consideration to ensuring this was achieved without compromising the heritage of the existing Grade II listed building.
The building lies on a former row of old terrace houses that were demolished many years ago, meaning that the ground locally was disturbed to a depth of approx. 3.5m. Rolton Group’s geotechnical team assessed the site ahead of the creation of the new two storey extension. Following thorough investigations, the team provided valuable advice to resolve issues with the ground conditions. Old material from the ground was removed and the site went through a process of backing filling with granular sub-base. A reinforced raft foundation was subsequently designed as the best solution for this new development.
In addition, Rolton Group’s civil and structural team was involved in designing and supporting the construction of the new extension which would house a kitchen and lobby area. They provided design layout and levels of private storm and foul drainage connections to the existing drainage on-site, providing diversions where necessary, as well as delivering the design, specification and detailing of individual steel members, precast concrete upper floor, masonry design and roof trusses for the structural element of the build.


Image credit: Nottingham Trent University