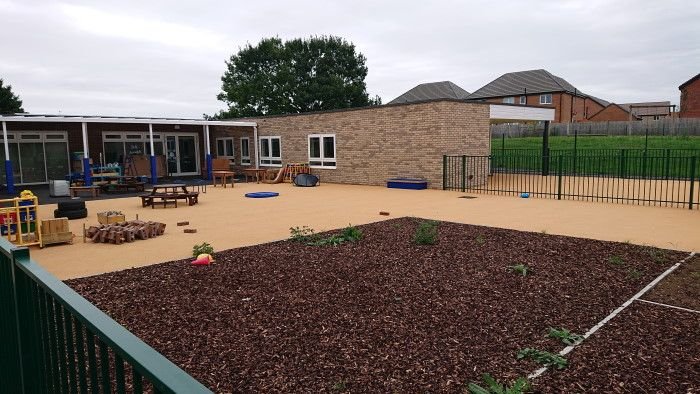Case Studies
Oakdale Primary School
Appointed by contractor Jeakins Weir, Rolton Group provided civil and structural engineering services to support Peterborough City Council’s scheme, to extend and refurbish Oakdale Primary School in Standground, Peterborough.
The project was designed to take Oakdale Primary School from a single to a two-form entry school. It was broken down into three phases:
- The construction of a new steel frame to allow the school to move out of the existing school building.
- To reconfigure/refurbish the admin, entrance and link area between the existing school and the new steel frame extension.
- To reconfigure/refurbish the remaining areas of the existing school, which included two new extensions for a new classroom, nursery and external play area.
This approach allowed for eight new classrooms, a main reception and entrance area to be created on an active school site, resulting in an additional 30 places per year group, catering for the high demand in the area for pupil places.
Rolton Group’s structural engineers provided designs for both substructures and superstructures. In certain areas of the site asbestos was encountered. As such, bespoke foundation solutions (mass pad and strip foundations and ground bearing floor slabs) were created to utilise an existing service trench to prevent disturbing/uncovering more asbestos. The main structure of the extension, remodelled areas and links to the existing building are supported by a steel frame, with precast concrete units and masonry used for the main structural elements of the building fabric.
Whilst the project took place on an active school site, structural surveys, main works and inspections were carefully phased and mostly conducted during the school holidays or when then school moved from the existing building to the new extension, to minimise disruption to the school day.
Rolton Group’s civil engineers provided the detailed design for the drainage strategy within this project, delivering layout and level designs for all private and storm drainage and adoptable foul and surface water drainage connections. The scheme included a fully permeable sustainable drainage system, which was modelled to accommodate the restricted flows from the development, to match the previous discharge off site. Additionally, the team liaised closely with Anglian Water for S106 connection approvals to help achieve planning consent and also delivered designs for surface finishes, levels and car parking layout amendments.
As the project was local to Rolton Group’s Peterborough office, the team were able to support the contractor on-site quickly, enabling them to be responsive to issues found on-site, such as asbestos, in a timely manner.
