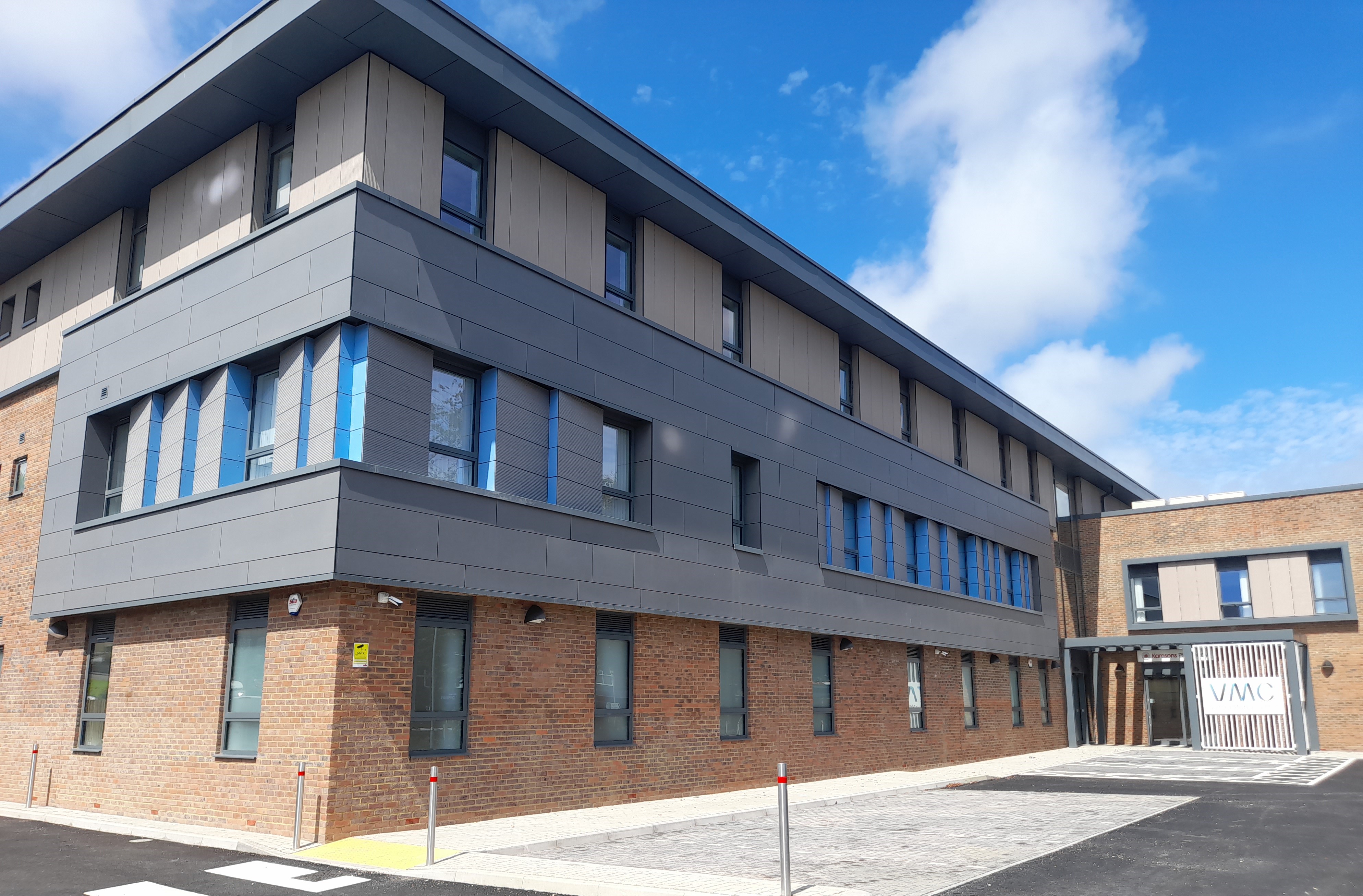Case Studies
Victoria Medical Centre

The Green Street Clinic and Enys Road Surgery in Eastbourne had previously occupied similar ‘house conversion’ surgeries and both had outgrown their space due to increasing patient numbers and new working practices.
To alleviate the external pressures, we were introduced by our long-standing client, Summers-Inman Construction and Property Consultants, to provide civil, structural and MEP building services for the development of a new 2,159m², 3-storey primary healthcare facility to house both surgeries as they merge into one.
The new state-of-the-art health centre provides a modern environment where the two merged practices can grow. The combined number of patients is in the region of 20,000, however, the facility has been designed with the capability to meet the needs of up to 30,000 patients, thus futureproofing both businesses.
The sharing of facilities allows both medical practices to pool resources which in turn means that the local community now benefits from having access to a list of additional and much-needed services that they previously did not, as well as having access to an on- site pharmacy.
The client wanted to create an innovative facility whereby all GP’s share consulting rooms on an individual three-day shift rotation, after which a new clinician will occupy that space. To facilitate this, the top floor has been designed as an open plan office that doctors can withdraw to at the end of their consulting shift to carry out administration and follow up on patient contact in a convivial environment with other GPs and staff, creating closer working relationships.
Our engineers provided spatially coordinated design services up to and including RIBA Stage 3 and were then retained client side from RIBA Stages 4-6 in the role of technical advisor.
Our Civil team determined a complicated infiltration drainage design due to the presence of made ground, which resulted in areas of surface water drainage requiring to be directed carefully to be suitably offset from the building.
Our Structural team provided designs for a braced steel frame, insitu concrete floors and suspended ground floor. The team also used a variable depth trench fill foundation to account for the local ground conditions and presence of trees, avoiding the need to pile the scheme.
Due to the limited space in the ceiling void for services, the MEP team had to carefully coordinate their designs to accommodate.
The scheme was fully modelled in 3D and coordinated closely with the MEP services, allowing for practical routing of ducts through the steel frame.
This project was completed to BREEAM ‘Excellent’.