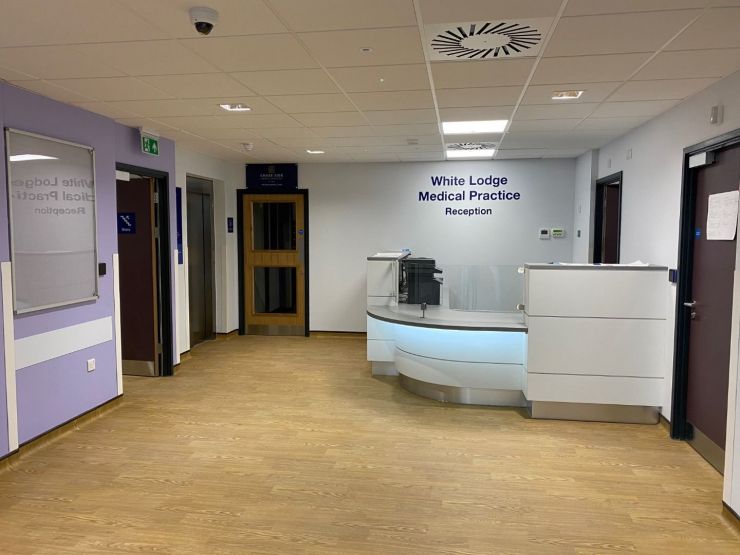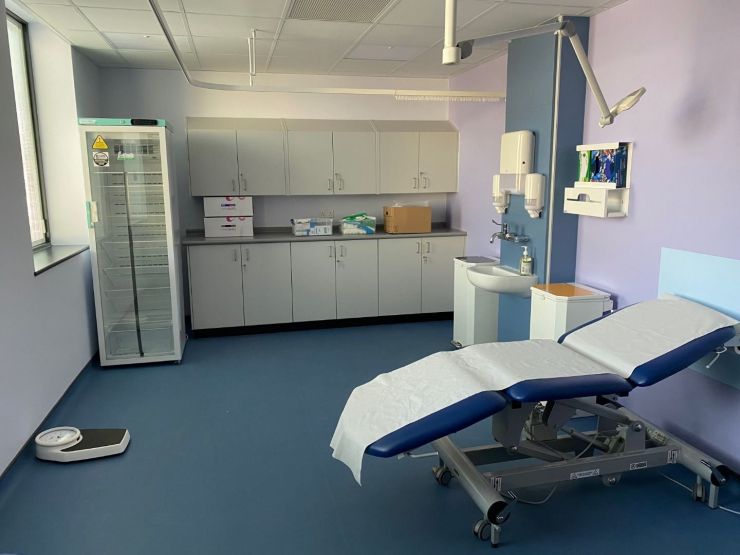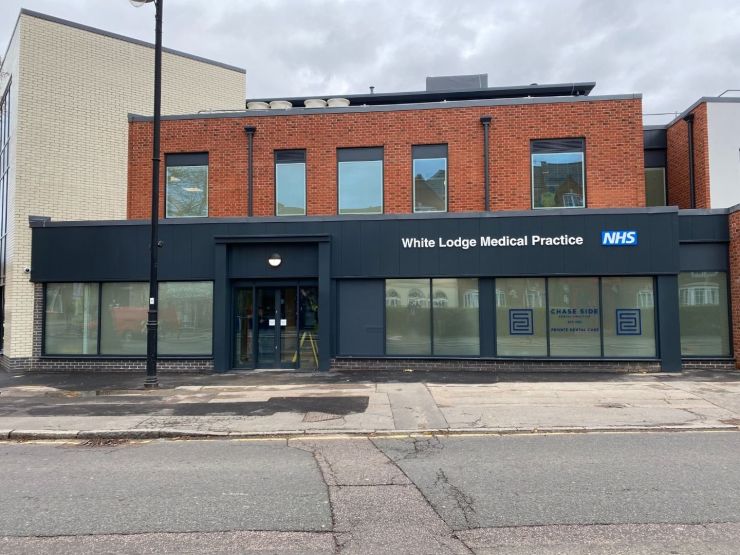Case Studies
White Lodge Medical Practice
Like many others across the country, White Lodge Medical Practice was based in an adapted residential property that was also Grade ll listed. The redevelopment required to meet current and future NHS premises standards was extremely limited due to the buildings basic design, listed status and location in a conservation area.
The space that was available to the practice was also limited, meaning there was insufficient capacity to host the range of services that patients would like to see. Furthermore, Enfield’s primary care estate is generally poor with limited modern, purpose-built facilities and none at all in the Enfield Town area.
To alleviate the external pressures and having recently successfully delivered a number of GP surgeries across the UK, we were appointed direct to the client for the development of a new, modern facility, which is an 11-minute walk from the previous location and in the heart of Enfield Town. The project involved the demolition of an existing building and the erection of a new primary care medical centre with retail pharmacy and associated parking. Our engineers provided civil and structural design and detailing from concept to construction, and mechanical & electrical (MEP) engineering performance design and advice for the scheme.
Close collaboration between our engineering teams was undertaken to limit clashes between the civil, structural and MEP elements onsite. The Civil team was heavily involved with SuDS approval at planning stage to obtain approval and designed a fully integrated SuDS strategy on an extremely constrained site, utilising green roofs, permeable paving and a rain garden.
A third-storey was added during the design phase which meant that all teams had to revisit previous designs to facilitate this in a timely manner, ensuring that the project remained on schedule. Through use of 3D analysis software, our structural engineers were able to accurately assess the impact of the additional load on the frame and make appropriate adjustments where necessary, allowing them to calculate cumulative deflections of the structure where columns had to be omitted from the ground floor layout to suit the usage of the building as a surgery. The site required construction up against retained buildings, so a sequence of works and temporary propping was also designed to install the new offset foundations, all while not impacting the neighbouring structures.
The MEP team had to extend the original proposed systems to serve the additional second floor as well as providing full performance designs throughout the project. The team also provided dynamic thermal modelling and a Low Zero Carbon report which was implemented using ASHP’s and PV panels.
Now complete, the new facility is fully accessible and compliant with NHS premises standards, with 14 consulting and treatment rooms. The practice also now has the capacity to accommodate the 5% increase in population the town area is expected to see in the next five to ten years and offer patients a wider scope of services than those previously available.



Image credit: White Lodge Medical Practice